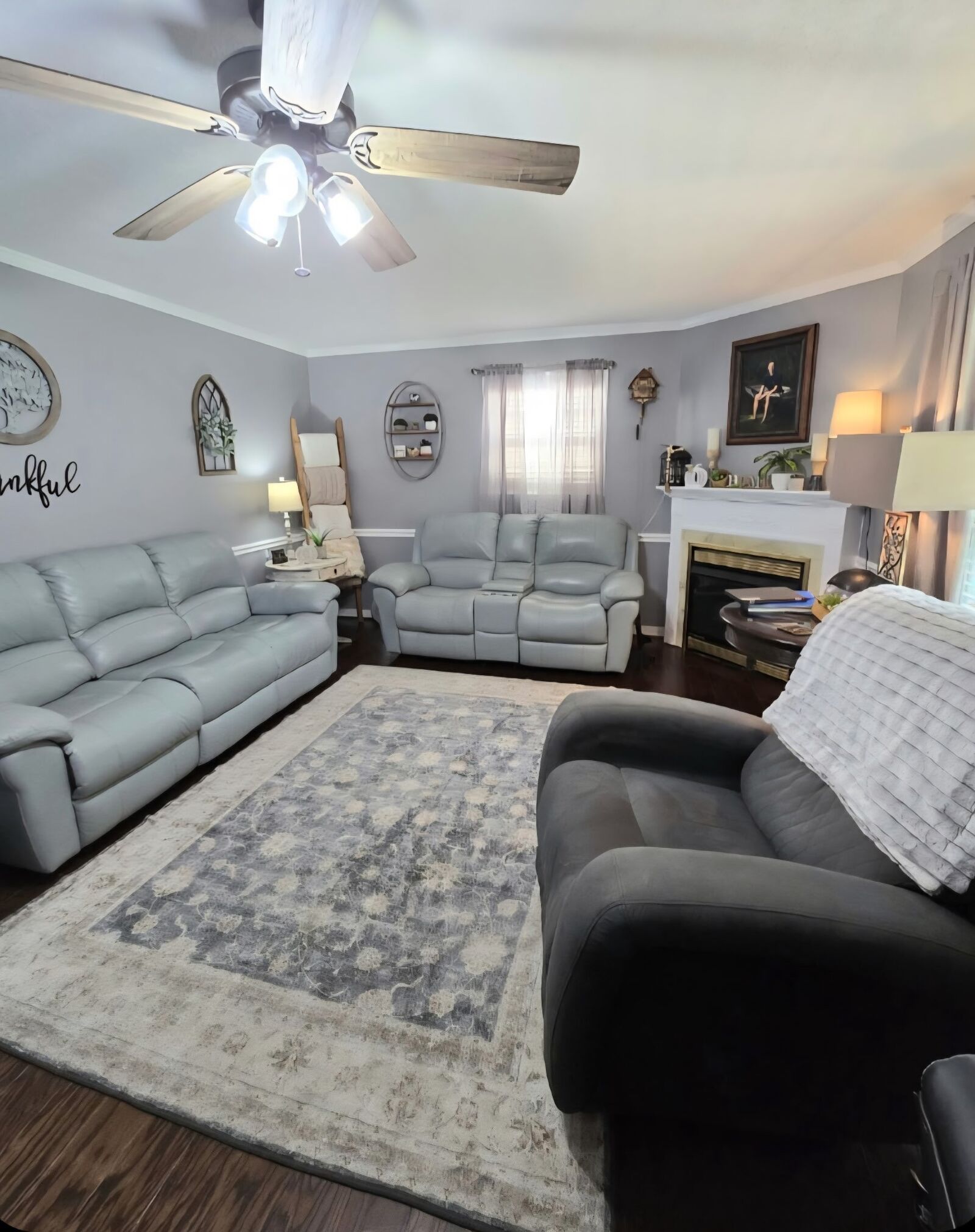


Listing Courtesy of: REALTRACS / Coldwell Banker Southern Realty / Anne Morrow
206 State Ave Lawrenceburg, TN 38464
Active (35 Days)
$475,000 (USD)
MLS #:
RTC2981263
RTC2981263
Taxes
$1,398
$1,398
Lot Size
0.71 acres
0.71 acres
Type
Single-Family Home
Single-Family Home
Year Built
1987
1987
County
Lawrence County
Lawrence County
Listed By
Anne Morrow, Coldwell Banker Southern Realty
Source
REALTRACS as distributed by MLS Grid
Last checked Oct 1 2025 at 10:30 PM GMT+0000
REALTRACS as distributed by MLS Grid
Last checked Oct 1 2025 at 10:30 PM GMT+0000
Bathroom Details
- Full Bathrooms: 3
Interior Features
- High Speed Internet
Subdivision
- Beechwood Estates Sec I
Lot Information
- Level
Property Features
- Fireplace: 1
Heating and Cooling
- Central
- Central Air
Pool Information
- In Ground
Flooring
- Wood
Exterior Features
- Vinyl Siding
- Roof: Shingle
Utility Information
- Utilities: Water Available, Cable Connected
- Sewer: Private Sewer
School Information
- Elementary School: New Prospect Elementary
- Middle School: New Prospect Elementary
- High School: Lawrence Co High School
Parking
- Driveway
- Attached
Stories
- 2
Living Area
- 3,048 sqft
Location
Estimated Monthly Mortgage Payment
*Based on Fixed Interest Rate withe a 30 year term, principal and interest only
Listing price
Down payment
%
Interest rate
%Mortgage calculator estimates are provided by Coldwell Banker Real Estate LLC and are intended for information use only. Your payments may be higher or lower and all loans are subject to credit approval.
Disclaimer: Based on information submitted to the MLS GRID as of 10/1/25 15:30. All data is obtained from various sources and may not have been verified by broker or MLS GRID. Supplied Open House Information is subject to change without notice. All information should be independently reviewed and verified for accuracy. Properties may or may not be listed by the office/agent presenting the information.


Description